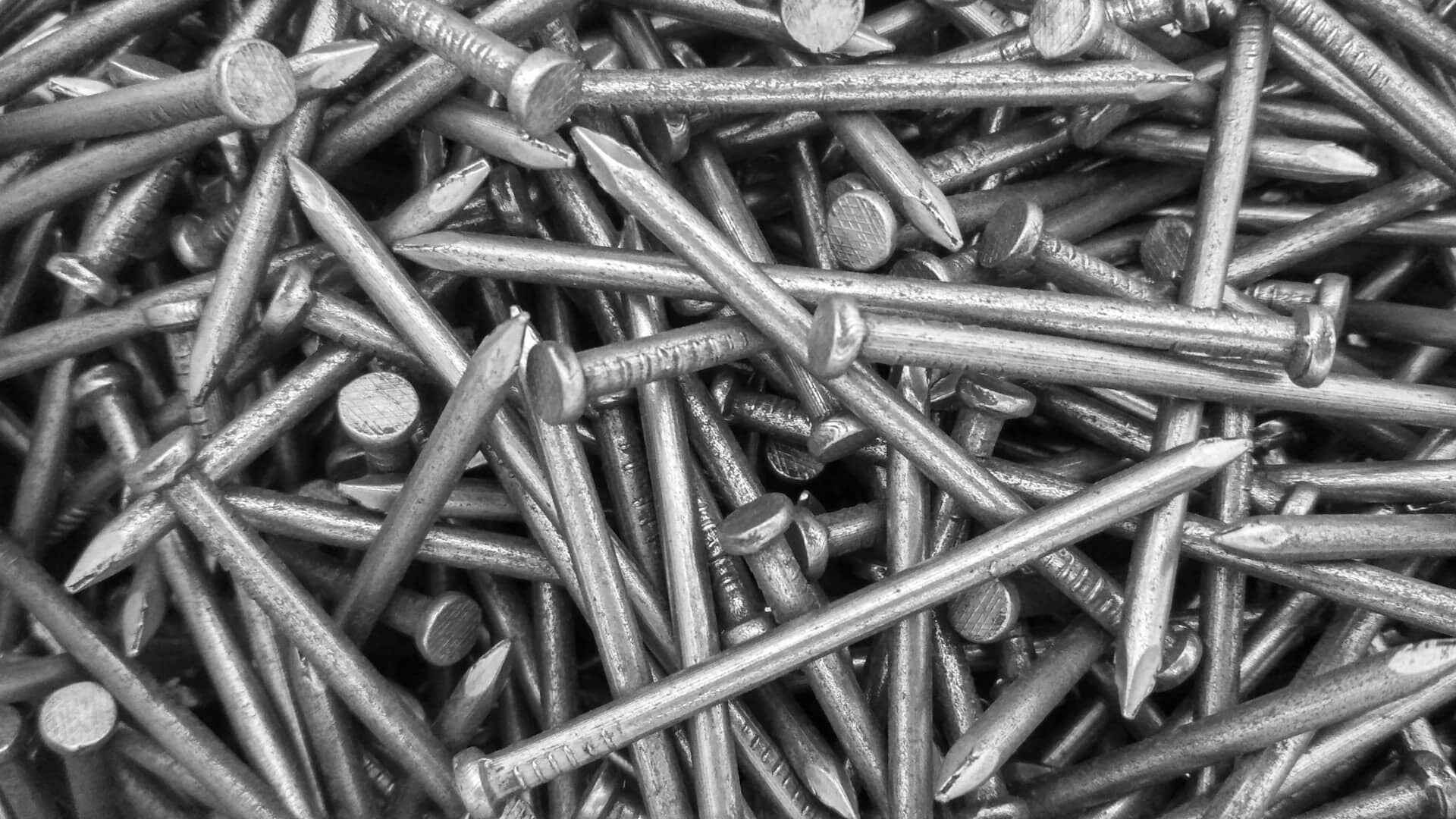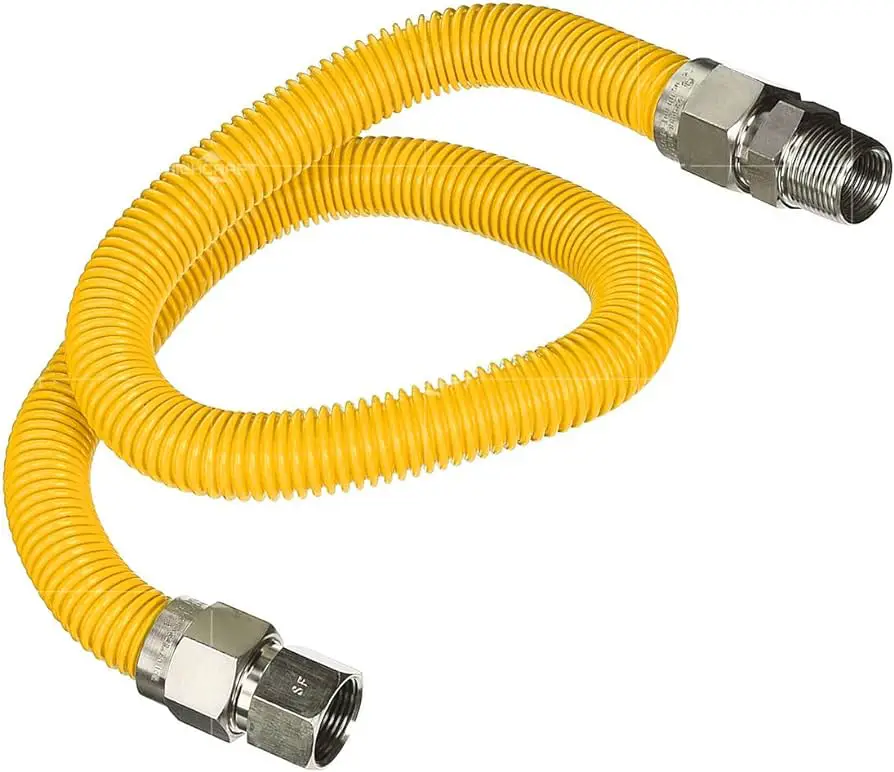Accidentally drilled hole in PVC drain pipe – [Step By Step Repairing]
Accidentally drilling a hole in a PVC drain pipe is a mistake that can be costly and time-consuming to repair. In this article, we’ll discuss the steps to take if you find yourself in this unfortunate situation, and provide tips for avoiding it in the future. We’ll also explore the potential consequences of not addressing … Read more







