Can a plumbing vent through the exterior wall? The answer is: Plumbing vents must be above roof line. But, Yes, you can put the vent pipe through the wall instead of the roof but you need to extend it around and above the eaves.

No problem at all if you follow the listed criteria:
As per code:
Min 6″ above roof (&12 in. to vertical surfaces in UPC)
Min 7ft. if adjacent walking area (within 10 ft. UPC)
Min 4 ft. (10 ft. UPC) when directly below building openings, & min 3 ft. above openings within 10 ft. horizontal
Min 6 in. above snowline (10 in. above roof as per AHJ UPC)In summary, it is possible to install a vent pipe on the exterior of a building as long as it meets certain guidelines. The pipe must be at least four feet below a door or window, or three feet above a door or window, and must be located at least ten feet horizontally away from the door or window.
You can see the plumbing code for details.
International Plumbing Code 2012
Chapter 9 Vents
Section 903 Vent Terminals
903.5 Location of vent terminal.
An open vent terminal from a drainage system shall not be located directly beneath any door, openable window, or other air intake opening of the building or of an adjacent building, and any such vent terminal shall not be within 10 feet (3048 mm) horizontally of such an opening unless it is 3 feet (914 mm) or more above the top of such opening.903.6 Extension through the wall.
International Plumbing Code 2012
Vent terminals extending through the wall shall terminate at a point not less than 10 feet (3048 mm) from a lot line and not less than 10 feet (3048 mm) above average ground level. Vent terminals shall not terminate under the overhang of a structure with soffit vents. Side wall vent terminals shall be protected to prevent birds or rodents from entering or blocking the vent opening.
Types Of Plumbing Vents
There are several types of plumbing vents commonly used in residential and commercial buildings. Some of the most common types include:
Stack vents
These vents are located at the highest point of the plumbing system and are typically installed through the roof. They allow air to enter the system and help prevent the formation of negative pressures that can cause slow drains or backups.
Individual vents
These vents are installed on individual fixtures such as toilets, sinks, and showers. They allow air to enter the system and prevent the formation of negative pressures.
Read also: Aquapiston vs Class five flush
Air admittance valves (AAVs)
These are mechanical devices that allow air to enter the plumbing system when a fixture is in use, but close automatically to prevent sewer gas from escaping. They can be used as an alternative to traditional vents in some situations.
Dry vents
These vents are located on the exterior of a building and are designed to allow air to enter the system and prevent the formation of negative pressures. They can be used as an alternative to traditional vents in some situations.
Combination vents
These vents combine the functions of a stack vent and an individual vent and are typically used in systems with multiple fixtures.
It is important to note that the choice of venting system will depend on local building codes and regulations, as well as the specific requirements of the building and plumbing system.
Proper maintenance and troubleshooting of plumbing vents are important to ensure the safe and efficient operation of the plumbing system. Here are some tips for maintaining and troubleshooting plumbing vents:
Maintenance And Troubleshooting
Regular Inspection
It is important to regularly inspect the vents for any signs of damage or blockages. Look for things like rust, cracks, or debris that may have accumulated in the vent pipe.
Cleaning
Clean the vents and vent pipes as necessary to remove debris and prevent blockages. This can be done using a pipe snake or a brush specifically designed for cleaning vent pipes.
Snow and Ice
In cold climates, vents may become blocked by snow and ice. It is important to ensure that vents are properly insulated and to remove snow and ice from the vents as necessary.
Check for Leaks
Inspect the vents for any signs of leaks. Leaks can cause water damage and create an opening for sewer gas to escape into the building. If you suspect a leak, it should be repaired as soon as possible.
Check for proper function of mechanical vents
Air admittance valves (AAVs) are mechanical devices that allow air to enter the plumbing system when a fixture is in use, but close automatically to prevent sewer gas from escaping. It’s important to check if the valve is working properly, if not, it should be replaced.
Check for proper slope
The vent pipes should be sloped at the correct angle to ensure proper drainage. If the pipes are not sloped correctly, it can cause problems such as slow drains or backups.
If you are experiencing problems with your plumbing vents, it is important to address them as soon as possible to prevent more serious issues from arising.
Is Ants coming in through your Microwave vent?
FAQ
Can Plumbing Vent Run Horizontally?
Plumbing vent pipes can run horizontally in some situations, but there are certain guidelines that must be followed. According to the International Plumbing Code (IPC), a vent pipe can run horizontally for a short distance if it is connected to an individual vent or stack vent, and it is not more than two pipe diameters away from the point where it exits the drainage pipe. However, the vent pipe must be sloped downward towards the stack vent or individual vent, and the slope should be not less than 1/4 inch per foot.
Do Plumbing Vents Need Slope?
Yes, plumbing vents need some slope so that the vent pipe has a way of carrying the stale air and odors out of the house. The vents should be sloped at an angle of at least 1/4 inch per foot away from the sewer. Having the proper slope ensures that gravity will help to carry the air and gasses away from the home.
How Many Elbows Can A Plumbing Vent Have?
A plumbing vent can have no more than two 90 degree offsets and should use offsets of no more than 45 degrees wherever possible. Additionally, each vent must have at least one straight section in between any two elbows for proper draining.
Conclusion
In conclusion, plumbing vents play a critical role in maintaining the air pressure balance and preventing sewer gas from entering homes and buildings. Venting through the exterior wall is a common method for venting plumbing systems, as it allows for the proper flow of air and provides a simple and cost-effective solution for maintaining a healthy indoor environment.
However, it’s important to ensure that plumbing vents are installed and maintained properly to avoid blockages, leaks, and other potential issues. Homeowners and contractors should familiarize themselves with local codes and regulations and regularly inspect and maintain the vents to ensure their optimal performance. In the end, a well-functioning plumbing vent system is essential for maintaining a safe, healthy, and functional indoor environment.
- How Does a Plumber Find a Water Leak Underground: Leak-Solving Secrets
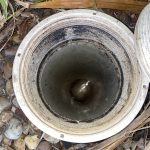
- Double Kitchen Sink Plumbing Diagram: Ultimate Guide
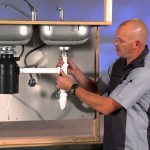
- American Plumber 600R: Optimize Your Water Purity!
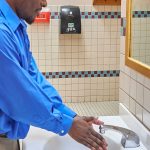
- Air Admittance Valve for Toilet: Essential Guide
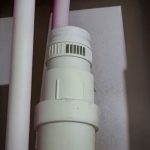
- Why is ABS Pipe No Longer Used? – Fix Advise
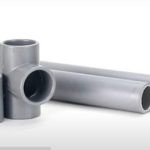
- When to Remove Plastic Insert in Sharkbite Fittings?
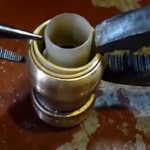
- Are Air Admittance Valves Legal in Illinois? (Know the Facts)
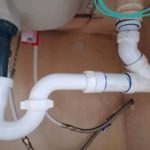
- Can You Swap Your Kohler Valve for a Flapper? Find Out!
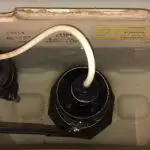
- Bathtub Drain Slow But Not Clogged: Quick Fixes
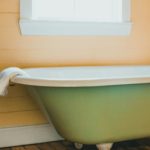
- Water Leaking from Bottom of Toilet During Shower: Causes and Fixes
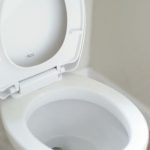
- Are Offset Toilet Flanges against Code?
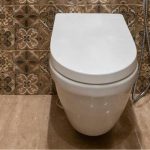
- What Side is Hot And Cold Water?- (Water Temperature)

- Water Heater Expansion Tank Leaking: Expert Tips for Effective Fixes
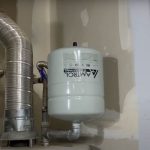
- What Size Hole Saw for 2 Inch Pvc? – Fix Advise
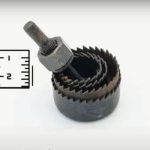
- Water Meter Spinning No Water Running: Troubleshooting and Solutions
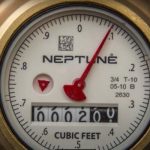
- Can You ProPress Soft Copper: Tips & Techniques
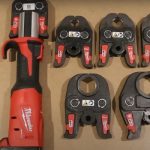
- Water Right Water Softener Reviews in 2024
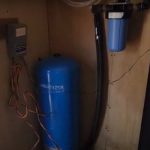
- Push in Connectors Vs Wire Nuts – Wiring Made Simple!

- Toilet Won’t Flush When Shower is Running: Troubleshooting Tips
- Can You Use Bleach With a Septic Tank : Dos and Don’ts
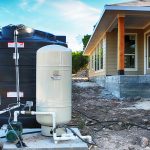


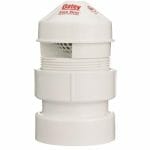
Thank you, I’ve recently been searching for information about this topic for ages and yours is the greatest I have came upon till now. But, what in regards to the conclusion? Are you sure concerning the supply?