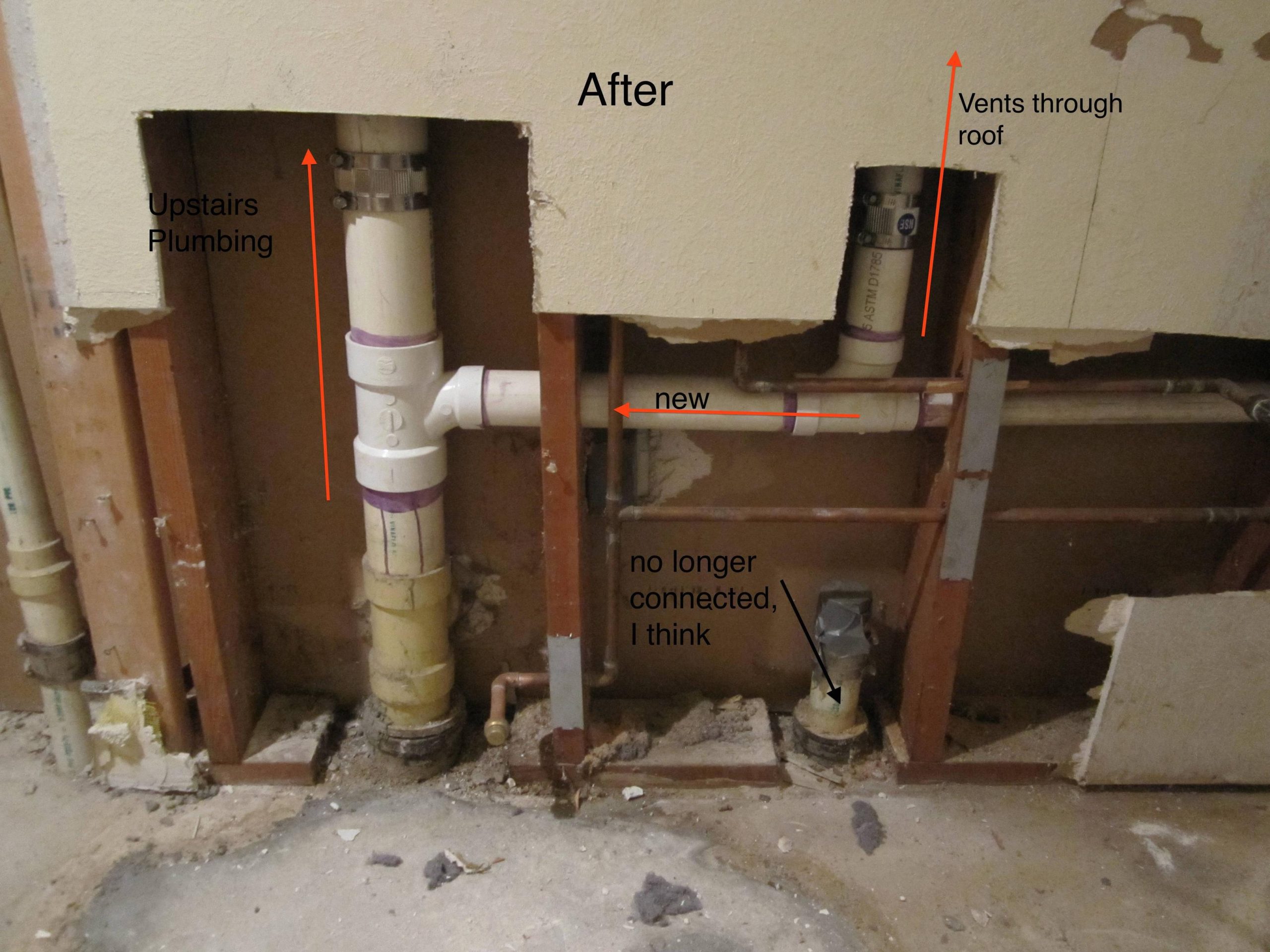A toilet can be located up to 6 feet away from a vent stack. When planning a new bathroom or remodeling an existing one, understanding the proper placement of a toilet in relation to a vent stack is essential.
The vent stack is a critical component of the plumbing system, allowing air to enter the pipes and facilitating proper drainage. The distance between a toilet and a vent stack determines the efficiency and functionality of the plumbing system. We will explore the specific guidelines and considerations for the distance between a toilet and a vent stack, ensuring that your bathroom design meets plumbing code requirements and functions effectively.
Understanding these principles will help you make informed decisions and avoid potential plumbing issues in your home.
Importance Of Proper Venting
Proper venting in a plumbing system is crucial for efficient drainage. It ensures that sewer gases are prevented from entering the home and helps in maintaining the water seal in P-traps. When a vent stack is not adequately positioned, drainage problems may arise, leading to unpleasant odors and potentially health risks. Therefore, understanding the regulations and guidelines regarding the distance a toilet can be from a vent stack is essential to ensuring a well-functioning plumbing system.
Components Of A Venting System
The role of the vent stack: The vent stack plays a crucial role in the plumbing system by allowing air to enter the drainage system, ensuring proper drainage and preventing sewer gases from entering the living spaces.
Vent pipes and their functions: Vent pipes connect to various fixtures and appliances in the building, providing a pathway for the release of sewer gases and allowing air to enter the drainage system for effective water flow.
Connection to the main sewer line: The vent stack connects to the main sewer line, providing a direct channel for the release of sewer gases and promoting efficient drainage within the plumbing system.
Distance Guidelines
When determining the maximum allowable distance for a toilet from a vent stack, several guidelines need to be considered. The International Plumbing Code provides specific regulations for pipe diameter and jurisdictional variations, ensuring compliance with local building codes. Typically, the maximum allowable distance is based on the pipe diameter and the number of fixtures connected to the vent stack. In some cases, adjustments may be necessary for multiple fixtures sharing the same vent stack. It is crucial to adhere to these distance guidelines to maintain proper ventilation and drainage, preventing potential plumbing issues.
Impact Of Distance On Functionality
When considering the distance between a toilet and a vent stack, it is essential to prioritize drainage speed and vent effectiveness. Excessive distance can lead to risks such as sluggish drainage and inadequate venting, causing unpleasant symptoms like gurgling noises, slow flushing, and potential sewer gas odors. These issues can impact the overall functionality of the plumbing system and compromise user experience. Therefore, it is crucial to carefully assess and plan the layout to ensure an optimal distance between the toilet and vent stack for efficient and effective performance.
Best Practices For Layout
A strategically positioned toilet and vent stack can minimize the distance, allowing for efficient venting while maintaining code compliance. It’s ideal to position the toilet close to the vent stack to reduce the length of the drain line. Common configurations involve placing the toilet within six to ten feet from the vent stack for optimal venting performance. When considering future remodels, it’s important to factor in the proximity of the toilet to the vent stack to ensure a smooth transition without compromising the venting system.
Troubleshooting Distance Issues
When it comes to troubleshooting distance issues with toilet vent stacks, it’s essential to consider solutions for non-compliant setups. Options for relocating fixtures or vents may include altering the plumbing layout to bring the toilet closer to the vent stack, and ensuring proper venting. Another alternative involves retrofitting with air admittance valves, allowing for more flexibility in venting setups and potentially resolving distance issues.
Innovations In Toilet Venting
The innovations in toilet venting have led to advancements that improve distance leeway, allowing for greater flexibility in installation. One notable advancement is the use of mechanical vents, which enable efficient venting over longer distances. Moreover, the evolution of building codes related to venting has facilitated enhanced compliance with the required standards, thereby ensuring safe and effective venting systems in modern constructions.

Credit: www.reddit.com
Frequently Asked Questions Of How Far Can A Toilet Be From A Vent Stack
How Far Should A Toilet Be From A Vent Stack?
A toilet should be within 6 feet of the vent stack to ensure proper venting and prevent sewer gases from entering the space. This distance helps maintain proper air pressure and allows for effective waste removal.
What Are The Consequences Of An Improperly Vented Toilet?
Improper venting can lead to slow draining, gurgling pipes, and sewer gas odors. It can also cause water to be siphoned out of trap seals, leading to potential health hazards and costly repairs. Proper venting is essential for a well-functioning plumbing system.
Can A Toilet Be Too Far From The Vent Stack?
Yes, a toilet too far from the vent stack can lead to inadequate venting and potential drainage issues. This can result in sluggish flushing, blockages, and unpleasant odors within the property. Correct venting placement is crucial for the toilet’s proper functioning.
Conclusion
The distance between a toilet and a vent stack should adhere to local plumbing codes and regulations. Proper venting is crucial for the efficient and effective operation of a plumbing system. Understanding these guidelines can help homeowners and contractors ensure proper ventilation and prevent potential issues with their plumbing systems.

